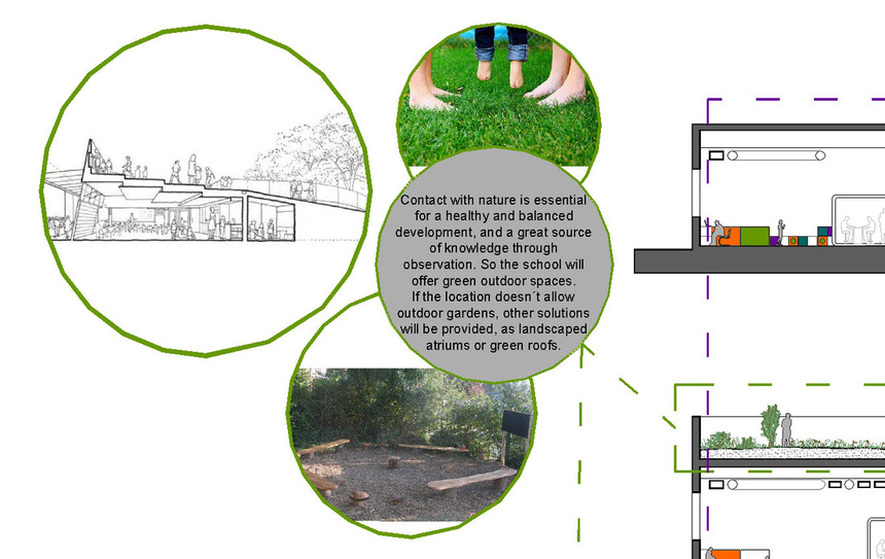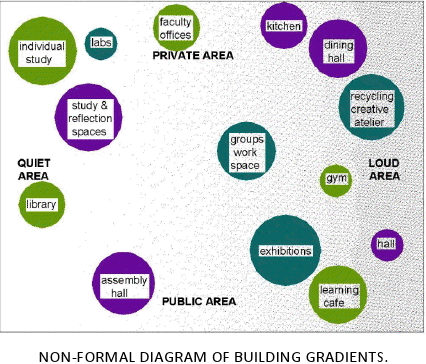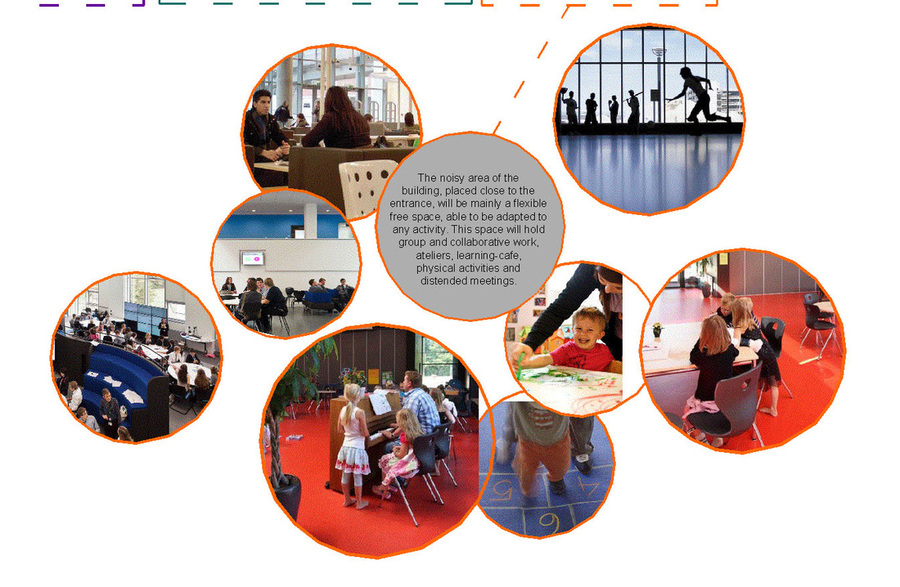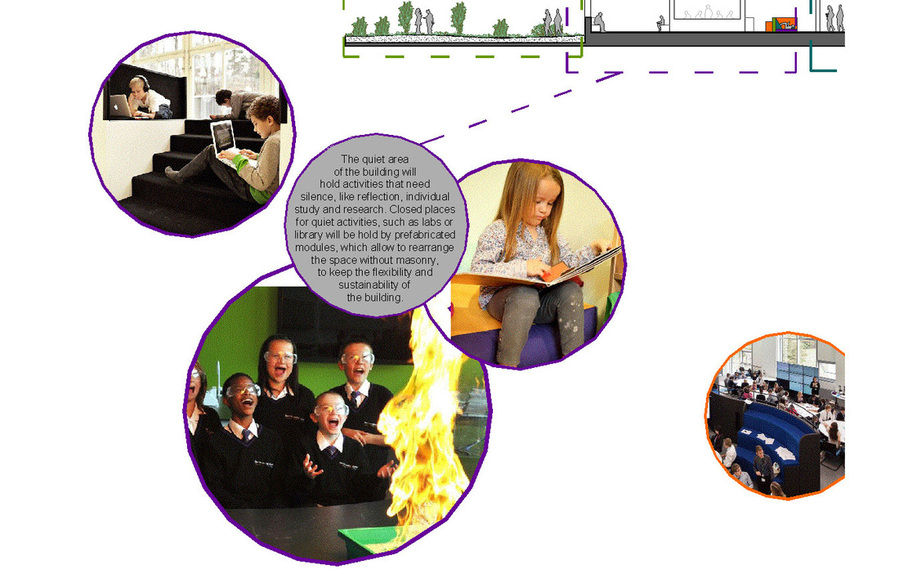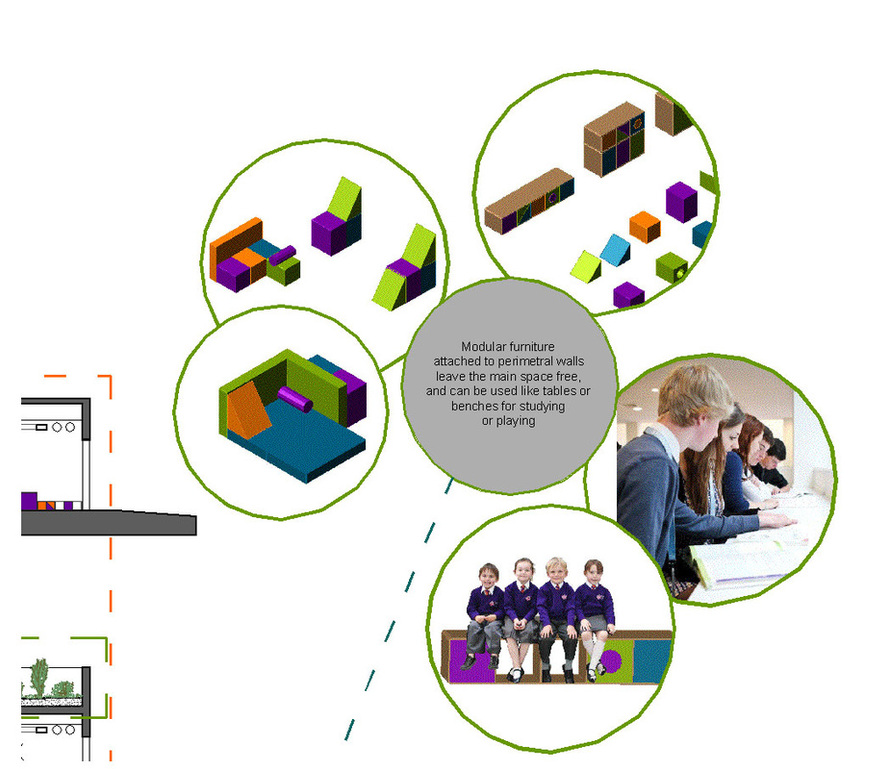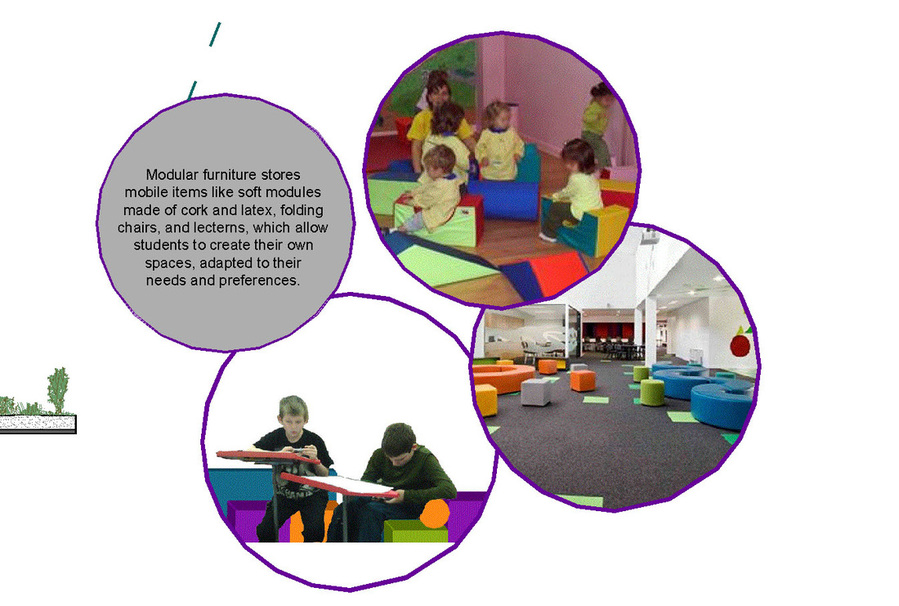School Spaces
“You can’t be sure how these spaces will be used.
You are just creating the opportunities for things to happen.”
(Tom Finnigan, Director of Learner Support, Glasgow Caledonian University.)
You are just creating the opportunities for things to happen.”
(Tom Finnigan, Director of Learner Support, Glasgow Caledonian University.)
We aim a free and flexible building that nurtures creativity, curiosity and self-knowledge; a place that provides learneable moments and allows students to experience the power of their decisions and actions in constructing and developing their immediate environment.
Our school without classrooms allows the environment to teach, to inspire and to shape the identity of the people who operate it in a constructive and positive direction.
Working over these goals we have established some guidelines to create such spaces.
Following these guidelines we have developed prototypes to show how a School Without Classrooms could look like. These must be taken just like a few examples from many possibilities.
Our school without classrooms allows the environment to teach, to inspire and to shape the identity of the people who operate it in a constructive and positive direction.
Working over these goals we have established some guidelines to create such spaces.
Following these guidelines we have developed prototypes to show how a School Without Classrooms could look like. These must be taken just like a few examples from many possibilities.
Establish a public-private gradient in the organization of the building. Since we propose a center that is in close contact with community, part of the building will be open to community for activities such as expositions and meetings.
Organize the building following a noise gradient from louder zone to quieter zone, so different activities can be hold, respecting the requirements of other activities.
Locate a main assembly hall in the middle of the building, to articulate the different spaces and also the different activities. This place should have natural lighting to achieve desired levels of comfort.

Minimize spaces within walls, keeping only the essential, such as toilets.
Open the spaces within walls to view through windows, in order to increase natural lighting of every space, and to keep a safety feeling among students.
Use mobile furniture to allow users to rearrange space as needed.
Open the spaces within walls to view through windows, in order to increase natural lighting of every space, and to keep a safety feeling among students.
Use mobile furniture to allow users to rearrange space as needed.
Provide open spaces for contact with nature.
